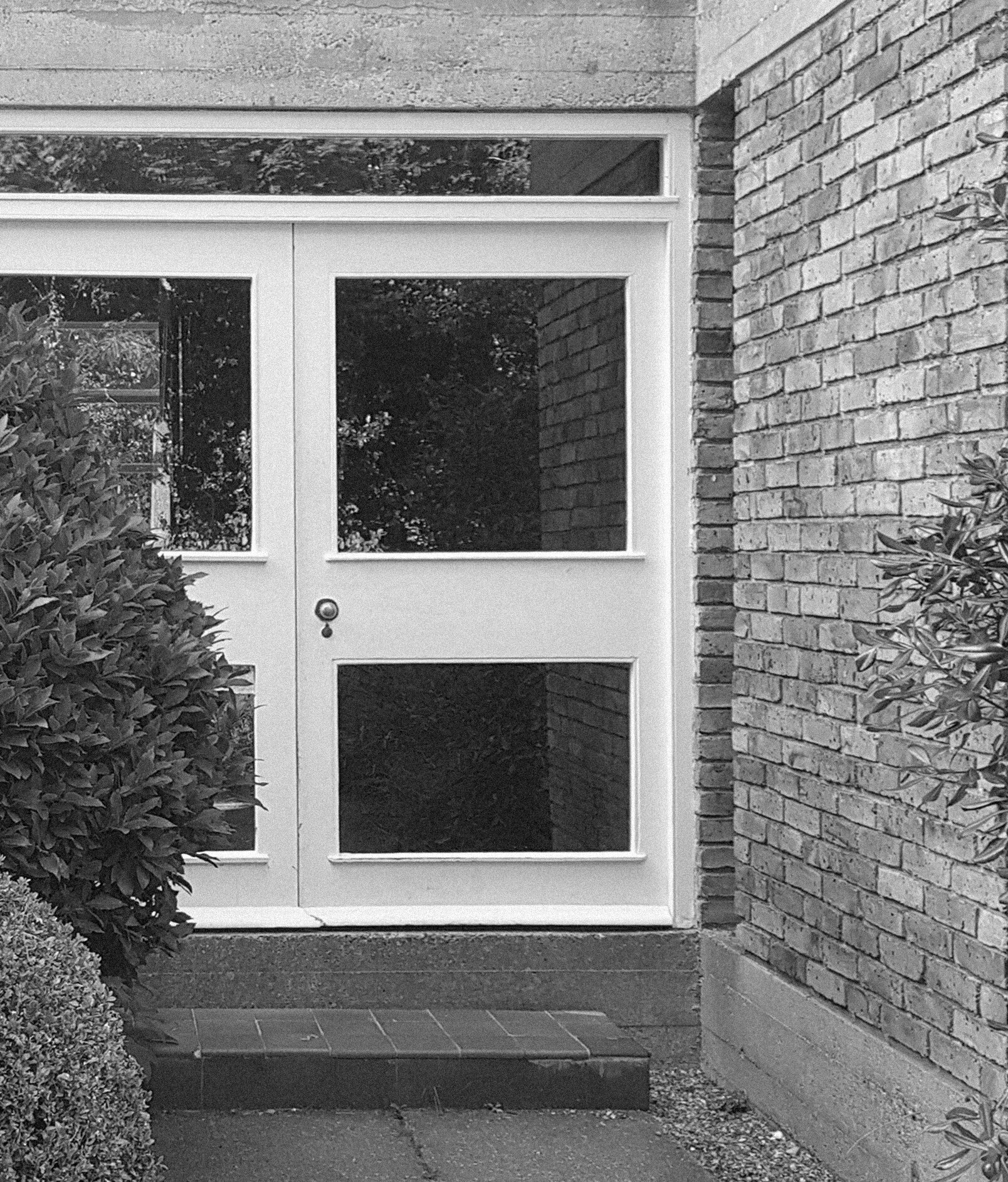Design
Stairwells and flooring
The structure, the materials and the matrix
Stirling described how the Langham House Close flats were derived from logical considerations of planning, structure and materials. In detail and expression, certain unusual design features were used to achieve visual clarity, such as the cutting away of the brick wall to expose the minimum building support and the extensive use of concrete, both to limit the number of different materials used and to emphasise the basic brick and concrete matrix. These can be particularly appreciated in the stairwells of the three blocks, where the structural support and precast concrete stairs are left fully exposed and unadorned.
Handrails
The stairwell handrails were designed and built by contraposing a series of triangular shaped tube railings. The minimal usage of fixing points combined with the vertical geometric configuration of the triangular rails are unique and enhance the transparency layering perception of the architectural structure.
Flooring
In each block of Langham House Close the entrance hall is composed of large sections of 6” (150x150 mm) quarry black tiles. The original interior flooring of the flats were made of 10” (245x245 mm) concrete tiles. The fireplace hearth, composed of 4” (100x100 mm) black quarry tiles, was designed to sit flush with the concrete floor tiles. Black accents were created through the seamless use of black quarry tiles throughout the whole architecture for the window sills, the capping of the chimney breast walls openings and for the rectangular doorsteps located at the main entrances of the flats’ stairwells.



